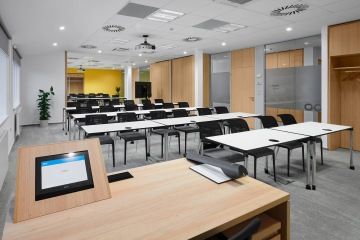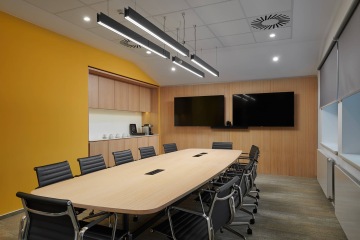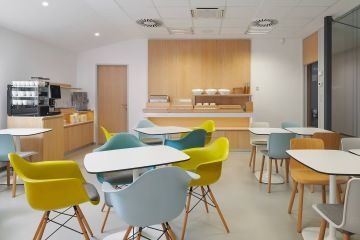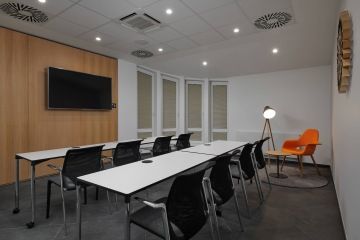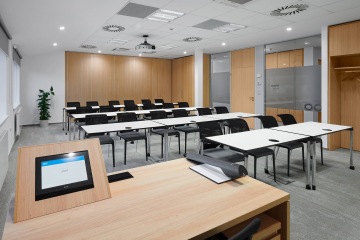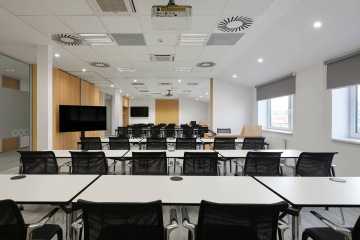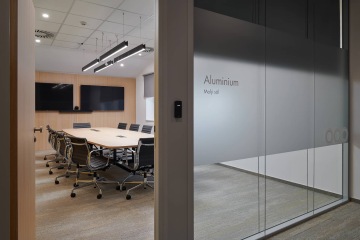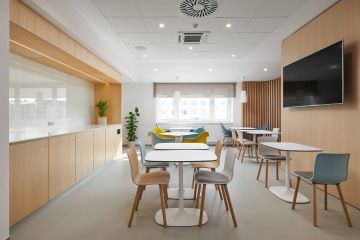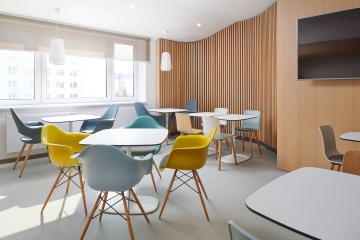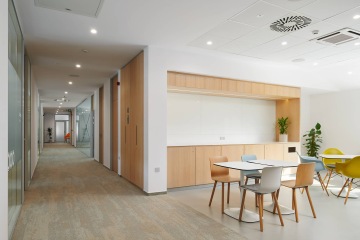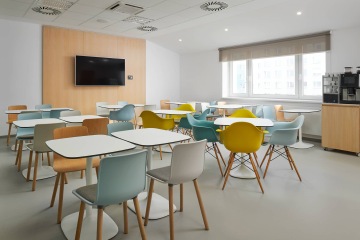Conference

CONFERENCE ROOMS ARE EQUIPPED WITH PREMIUM VITRA FURNITURE AND STATE OF THE ART TECHNOLOGY.
The entire conference floor is equipped with a multifunctional sound system with variability of individual zones/halls and it is therefore possible to sound all the rooms in top quality. The entire solution can be used with multiroom function, where the presented content can be extended to all display units.
CONFERENCE HALLS
The basic communication platform is Microsoft's Skype for Business system, which enables remote communication between entities. Wi-Fi networks with the possibility of personalising their names are a matter of course. Internet access is available in all conference rooms.
The Relax Room, equipped with a drinks machine and coffee machine, is available to clients in the conference centre. In addition, there is also a spacious Catering Hall, where you can organize coffee breaks according to your wishes or complete catering including lunches or dinners.
CONFERENCE HALL
Organic
28 ㎡ | capacity up to 12 seats
A small hall suitable for training, presentations, training courses, meetings and workshops.
- LCD HD monitor 65"
- Projection
- Visualizer
- Laser pointer
- Window tinting
CONFERENCE HALL
MEDA 1
55 ㎡ | capacity of up to 22 seats
Fully equipped hall with spacious layout.
- Projection screen width 3 m
- Ceiling laser projector
- Sound system
- Flipchart
- LCD HD monitor 65"
- Presentation desktop computer
- Laser pointer
- Blackout windows
The hall is equipped with loudspeakers, WolfVision visualizers, NEC projectors and NEC TV with 1920x1080 px resolution with HDMI connection. A mobile stand allows the floor to be moved according to the client's needs. Sennheiser lapel or handheld microphones can be used in the room. Wireless connectivity via Barco ClickShare is also possible. The hall is suitable for conferences, presentations, courses, trainings, screenings, lectures, as well as banquets and celebrations. Its advantages are the great flexibility of the internal layout and the technical equipment of the highest level.

CONFERENCE HALL
MEDA 2
58 ㎡ | capacity up to 18 seats
The largest hall in the conference space offer.
- Projection screen width 3 m
- Ceiling laser projector
- Sound system
- Flipchart
- LCD HD monitor 65"
- Presentation desktop computer
- Laser pointer
- Blackout windows
The hall is equipped with loudspeakers, WolfVision visualizers, NEC projectors and NEC TV with 1920x1080 px resolution with HDMI connection. A mobile stand allows the floor to be moved according to the client's needs. Sennheiser lapel or handheld microphones can be used in the room. Wireless connectivity via Barco ClickShare is also possible. The hall is suitable for conferences, presentations, courses, trainings, screenings, lectures, as well as banquets and celebrations. Its advantages are the great flexibility of the internal layout and the technical equipment of the highest level.
CONFERENCE HALL
Meda 1+2
113 ㎡ | capacity up to 64 seats
The halls are part of a variable concept of conference rooms, which can be combined as needed.
- Projection screen width 3 m
- Ceiling laser projector
- Sound syste
- Flipchart
- LCD HD monitor 65"
- Presentation desktop computer
- Laser pointer
- Blackout windows
CONFERENCE HALL
Aluminium
31 ㎡ | capacity up to 12 seats
Medium-sized hall suitable for training, presentations, training courses, meetings and workshops.
- Projection
- Visualizer
- Laser pointer
- Window tinting
- Videoconferencing set
- Sound System
The room is equipped with a WolfVision desktop microphone and ceiling visualizer and has Polycom RealPresence 500 with Skype For Business capability.
CLIDE ZONE
Relax Room
33,5 ㎡ | capacity up to 18 seats
The relaxation room is used for relaxation between meating and training sessions.
HALL WITH REFRESHMENTS
Catering Hall
45 ㎡ | capacity up to 36 seats
The hall is designed as a pleasant restaurant, which can also serve as a venue for workshops, presentations, banquets.
- LCD HD monitor 65"
- Projection
- Visualizer
- Laser pointer
- Window tinting
- Video conferencing set
THE HALL DEMAND
ADDRESS
OSVIT Conference
17. listopadu 1477
293 01 Mladá Boleslav
Czech Republic
On the map
CONFERENCE MANAGER
Ing. David Ottomanský
david.ottomansky@osvitservis.cz
INVOICING ADDRESS
OSVIT SERVIS s.r.o.
17. listopadu 1477
293 01 Mladá Boleslav
Czech Republic
VAT CZ27087891
ID 27087891
Registration file:
Registered in the Commercial Register maintained by the Municipal Court in Prague, Section C, Insert 953 36
BANK CONNECTION
Komerční banka a.s.
Mladá Boleslav
Account No. 115-1422700247
Bank code: 0100
IBAN: CZ42 0100 0001 1514 2270 0247
SWIFT: KOMBCZPPXXX


